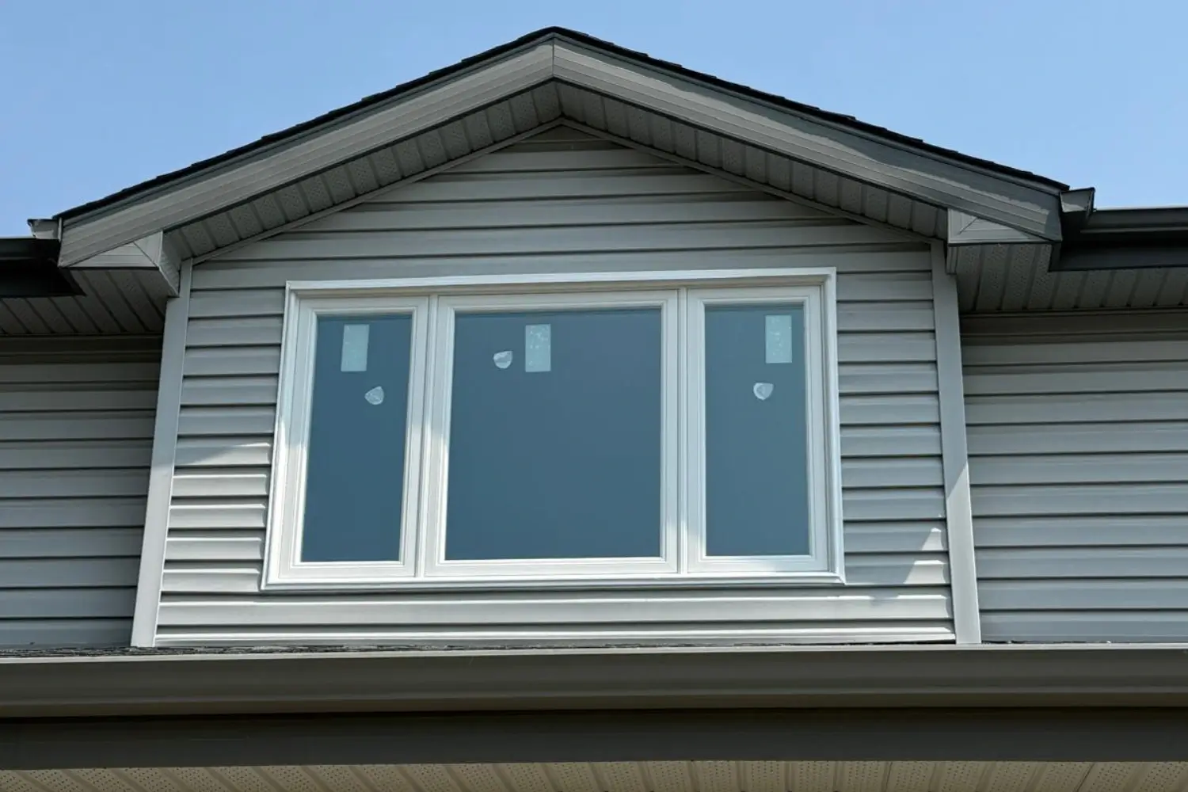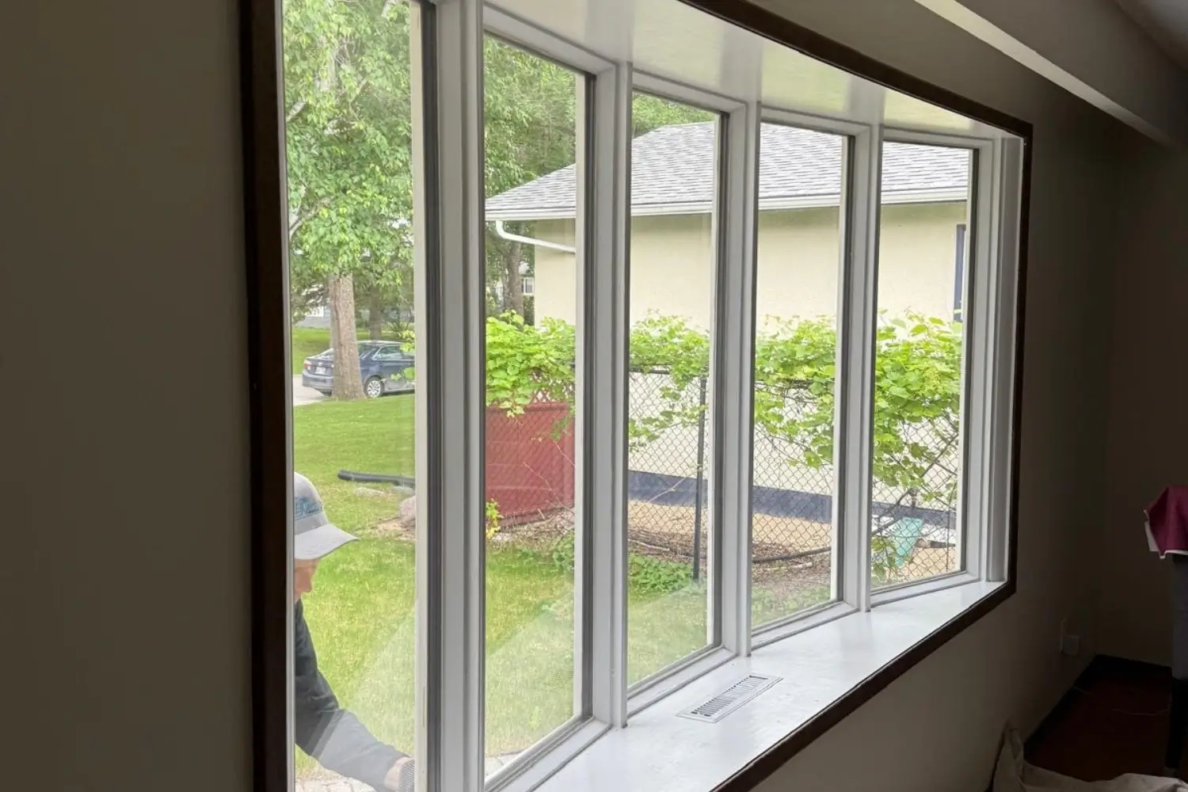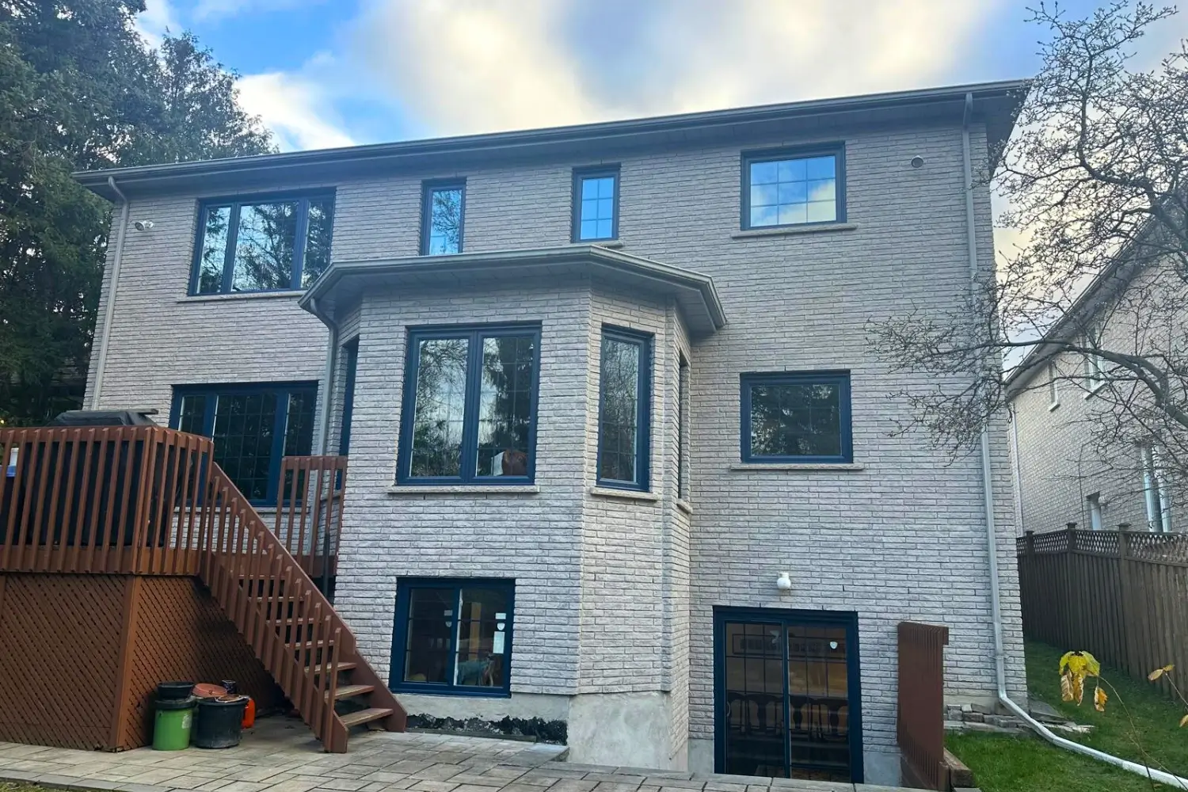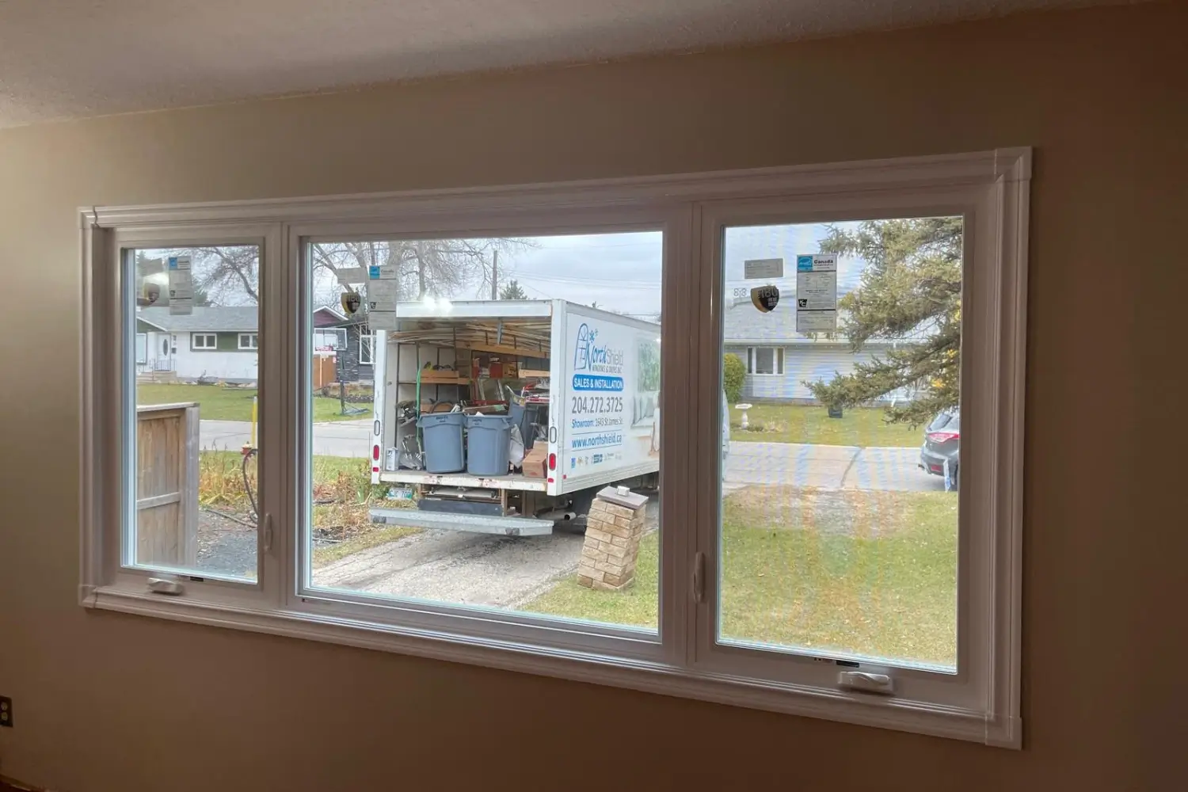Adding a new window to your home isn’t just about letting in more natural light – it can completely transform a space. Whether you’re planning a basement renovation, looking to add curb appeal, or simply increasing airflow in a dark room, cutting a new window opening requires careful planning, compliance with local building codes, and professional execution.
At NorthShield, we’ve helped homeowners across Toronto, the GTA, and Winnipeg successfully install new window openings – from standard rooms to basement egress projects. This guide covers everything you need to know to get started.
Table Of Contents:
1. How To Measure Your New Window Opening
2. Permit Requirements For New Window Openings
3. Cutting Basement Windows Vs Above-Ground Windows
4. Tips & Tricks From The Professionals
5. DIY vs Professional Window Cutting Services
6. Need Help Cutting a New Window Opening?

How To Measure Your New Window Opening
Before any cutting happens, it’s essential to measure accurately. A properly sized window ensures structural stability, energy efficiency, and code compliance.
Step-by-Step Measurement Guide:
1. Determine Purpose:
Are you installing for light, ventilation, aesthetics, or emergency egress? The intended function will guide both window type and minimum size requirements.
2. Plan the Location:
Use both interior and exterior reference points. Consider framing obstacles, electrical/plumbing systems, and exterior siding or brick.
3. Measure the Rough Opening:
- Height: Measure from the bottom of the header to the top of the sill plate.
- Width: Measure from stud to stud. If this is a new cut, calculate how much wall you’ll need to remove.
- Add framing allowances: Rough openings should typically be 1/2″ to 3/4″ larger than the actual window frame.
4. Consider Wall Thickness:
For basement walls, you’ll need to account for concrete thickness, which can vary from 6-12 inches or more. In wood-frame construction, expect standard 2×4 or 2×6 framing plus sheathing and cladding.
5. Account for Code Requirements:
Egress windows (especially in basements) must meet specific minimum width, height, and openable area. We’ll cover these in the egress section below.
Pro Tip: Always plan your window size based on available product dimensions. For custom window sizes, call NorthShield! We offer custom vinyl windows in any shape or size.

Permit Requirements For New Window Openings
Cutting a new window opening typically requires a building permit. Both Toronto/GTA and Winnipeg municipalities require permits for any structural modifications, including enlarging or creating new openings in load-bearing walls.
What Permits Usually Involve:
- Submission of Drawings: Include window dimensions, header sizing, and location relative to the floor and ceiling.
- Structural Review: If cutting a load-bearing wall, an engineer may need to specify reinforcements.
- Egress Requirements: For basement bedrooms or finished living spaces, the window must meet emergency escape standards.
- Inspection Schedule: Municipal inspectors may review excavation, cutting, framing, and final installation.
Without A Permit, You Could Face:
- Delays in home resale
- Fines or penalties
- Insurance claim issues
NorthShield’s experienced team is familiar with local permit processes and can assist homeowners through this step for peace of mind.

Cutting Basement Windows Vs Above-Ground Windows
While all new window openings require precision and care, cutting into a basement wall is significantly more complex than cutting into a standard above-grade wall. The key differences lie in the wall materials, structural impact, drainage needs, and building code requirements.
Let’s break it down in more detail:
1. Wall Construction Material
Above-Ground (Main Floor / Upper Floors):
These walls are typically wood-framed, with drywall on the inside and siding or brick on the outside. Cutting into a framed wall involves removing part of the sheathing and reframing around the new opening. This is a relatively straightforward process with minimal structural disruption if the wall isn’t load-bearing.
Basement Walls:
Basement walls in Toronto, the GTA, and Winnipeg are usually constructed of poured concrete or concrete block (cinder block). Cutting through this material requires specialized equipment like diamond-blade saws or concrete wall saws, and it produces heavy dust, vibration, and debris. It’s not something that can be done with standard power tools.
2. Structural Load & Reinforcement
Above-Ground Windows:
If the wall is non-load-bearing, standard framing methods are used: a header, king studs, and trimmer studs to carry any load above the new opening. If it is load-bearing, a properly sized engineered header is necessary, but modifications are still relatively manageable.
Basement Windows:
Cutting into a concrete foundation can affect the integrity of your home’s structural support. If you’re installing a large window, such as for egress, a lintel or concrete beam may need to be added to redistribute the load. Improper cutting can lead to foundation cracks, shifting, or moisture intrusion, problems that are expensive to fix and dangerous to ignore.
3. Drainage & Moisture Control
Above-Ground Installations:
These typically don’t require added drainage. Standard weatherproofing (caulking, flashing, and proper insulation) is sufficient to keep out wind and rain.
Basement Installations:
Any basement window below grade must be protected from water intrusion. This often means installing:
- A window well to hold back soil
- A gravel base for drainage
- A drain tile or weeping system to carry water away from the foundation
Without these, water can pool against the window and eventually leak into your basement.
4. Building Code & Egress
Above-Ground Windows:
These don’t usually need to meet egress requirements unless they are in bedrooms without another escape route.
Basement Windows (Egress Windows):
If your basement contains a bedroom, living area, or rentable unit, the window must function as a safe escape route. This means:
- Minimum clear opening size (at least 0.35 m² / 3.77 ft²)
- Unobstructed opening that’s at least 15″ in height or width
- Window well must allow a person to fully exit (minimum 30″ projection from the window)
- No bars or grilles that can’t be opened without tools
These standards exist for emergency fire escape, and your local municipality will inspect to ensure compliance.
Basement window installations often involve breaking concrete, waterproofing, and drainage setup, all of which require specialized tools and training.

Tips & Tricks From The Professionals
Here are the real-world tips our experienced installers at NorthShield swear by:
1. Call Before You Dig:
Contact Ontario One Call or Click Before You Dig Manitoba to locate underground services.
2. Always Measure Twice – From the Outside and Inside
When measuring for a new window opening:
- Take measurements from both the interior and exterior walls. Framing and finishing can vary, especially in older homes with thick plaster, paneling, or multiple layers of siding.
- Confirm both width and height at three points – top, middle, and bottom – to account for framing inconsistencies.
- Don’t forget to account for the thickness of drywall, sheathing, and exterior cladding when planning your rough opening.
Pro Tip: Rough openings should generally be ½” to ¾” larger than the actual window dimensions to allow for shimming and squaring during installation.
3. Know Your Wall Type Before You Cut
Before any saw touches the wall:
- Confirm whether the wall is load-bearing. Cutting into a load-bearing wall without proper support can compromise the structure.
- Identify the wall material: concrete, brick, wood-frame, or double brick each requires different tools and techniques.
- Use a stud finder and small pilot holes to check for hidden plumbing, wiring, or HVAC ducts in the cut zone.
4. Use the Right Tools for a Clean Cut
The tools you use can make or break the quality of the final installation:
- For wood-framed walls, use a reciprocating saw (Sawzall) for demo and a circular saw for precise cuts.
- For concrete or masonry, you’ll need a rotary hammer drill, angle grinder, and concrete saw – preferably with dust collection attachments to reduce mess.
Always mark out the cut zone with a laser level or a chalk line – don’t eyeball it.
Pro Tip: Cut slightly to the inside of your rough opening lines – it’s much easier to shave down framing than to patch an opening that’s too big.
5. Frame the Opening Square and Plumb – Even If the Wall Isn’t
Homes settle, shift, and rarely have perfectly square walls, especially older ones.
- Use a framing square and level to create a plumb, level frame inside the rough opening – don’t trust the surrounding wall.
- Install double king studs on each side of the opening and a properly sized header to support the load if required.
- Add a sill plate that slopes slightly outward to drain moisture away from the window.
6. Never Skip Fire Blocking (Especially in Basement Openings)
If you’re cutting a new opening through stud walls, ensure you maintain fire blocking with proper horizontal framing or approved materials. This is especially important between floor levels and in basement windows, where local code may require fire-rated caulking or sheathing.
7. Waterproof Before You Install
Water infiltration is the #1 reason new openings fail over time:
- Install a pan flashing or sill membrane first – it should wrap up the sides and slope to the outside.
- Use self-adhesive flashing tape around the top and sides of the opening, overlapping like shingles (bottom first, sides, then top).
- After the window is installed, seal gaps with low-expansion spray foam and caulk the exterior perimeter with high-quality elastomeric sealant.
8. Consider Temperature and Expansion
- Vinyl expands and contracts with temperature. When installing in extreme heat or cold, leave appropriate space in the frame and avoid over-tightening fasteners.
- In winter installs, keep spray foam and caulking warm to ensure proper adhesion and expansion

DIY vs Professional Window Cutting Services
While it may be tempting to save money with a DIY window cutout, the risks often outweigh the reward, especially when dealing with concrete or load-bearing walls.
DIY May Be Feasible If:
- You are a skilled contractor with concrete cutting and structural framing experience.
- The opening is small and in a non-load-bearing wall.
Hire a Pro If:
- You’re cutting into a concrete foundation or supporting wall.
- You need an egress window to meet building code.
- The job requires excavation, drainage, or structural reinforcement.
- You want a warranty on installation and materials.
At NorthShield, our experienced installers handle everything from measurement and permits to cutting, installation, and cleanup. With custom-fit vinyl windows and professional-grade tools, we ensure your new opening is safe, beautiful, and built to last.

Need Help Cutting a New Window Opening?
If you’re ready to brighten your home, create a legal basement suite, or simply bring in more fresh air, cutting a new window opening can make all the difference. But it’s a project that deserves the right expertise.
At NorthShield, we offer:
- Custom vinyl windows in any size or shape
- Professional concrete cutting and framing
- Window wells and drainage systems
- Full permit assistance
- Clean, efficient installations across Winnipeg, Toronto, and the GTA
Contact us today to schedule a free consultation or request a quote. We’ll help you plan and execute your window project with confidence, every step of the way.

