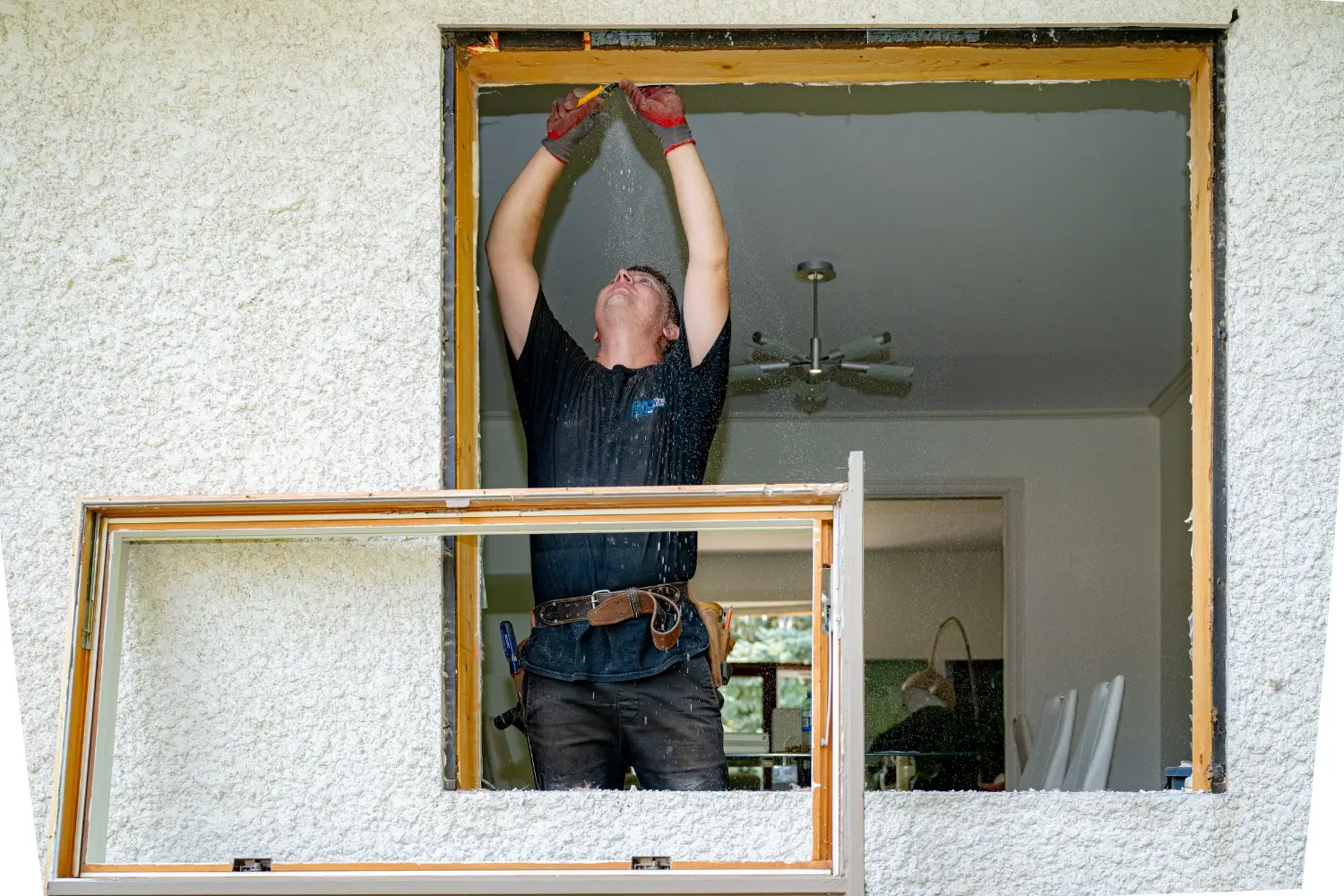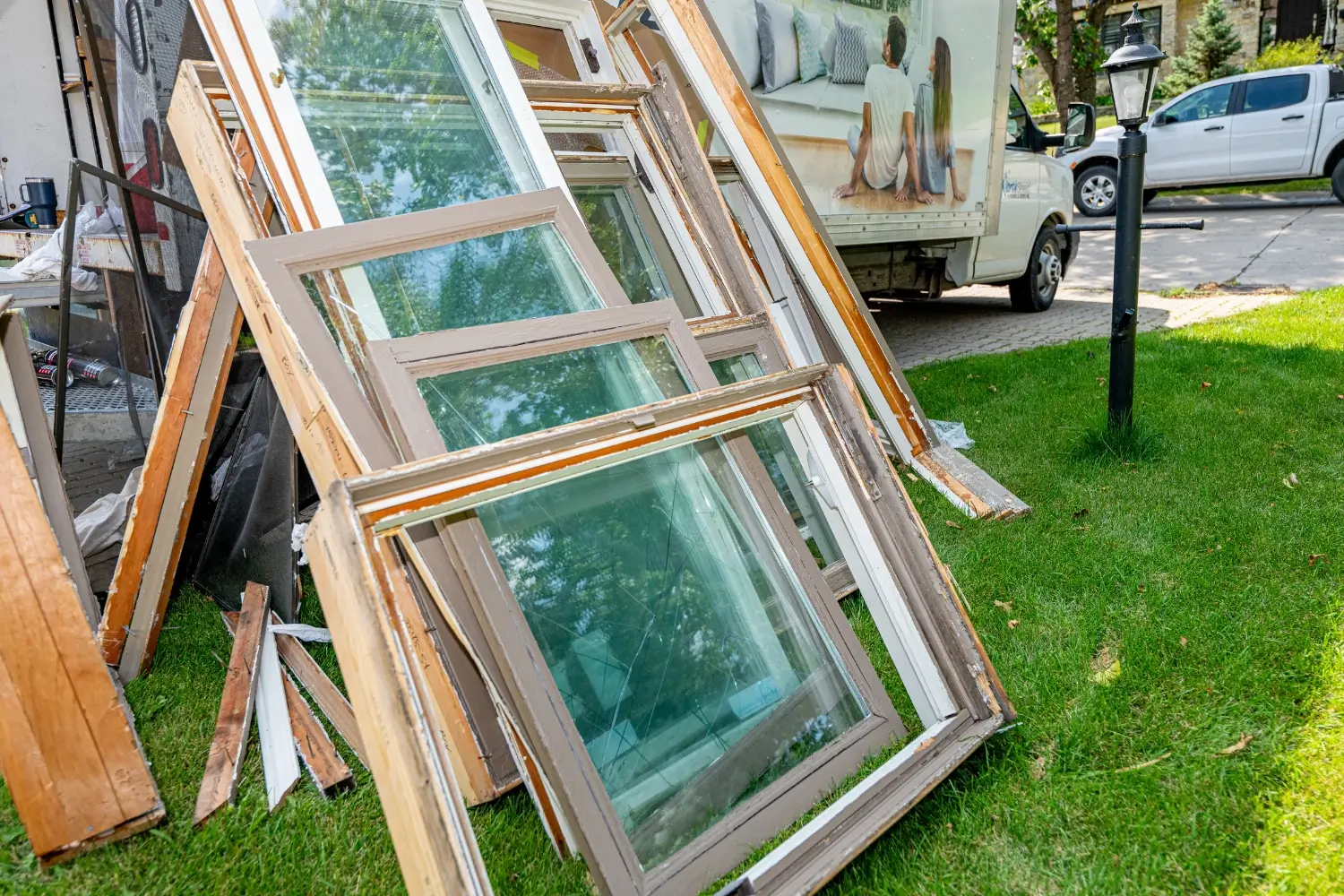Replacing your windows sounds easy enough, right? You might have been shopping around, spotted some beautiful window designs by NorthShield, then someone mentions… “You might need a permit for that.”
Wait, what? A permit to replace a window?
It’s a question that catches many homeowners off guard, but the truth is, depending on what kind of window replacement you’re planning, a building permit may or may not be required. Permits exist for safety and compliance. Not to make things complicated. But for homeowners, this process can be extremely stressful!
When You Do NOT Need a Permit
Good news! If you’re planning to simply upgrade your windows, maybe replacing old, inefficient units with new ones of the same size and shape, then no building permit is required. This is considered a “like-for-like” replacement and will not affect your home’s structure.
You do NOT need a permit if:
- You’re replacing your old window with a new one of the same size.
- The shape, style, and location stay the same (for example, swapping one double-hung window for another).
- You’re not cutting into or altering the wall or framing around the window.
- You’re upgrading to energy-efficient models without changing dimensions.
- You’re simply repairing glass, installing new hardware, or adding window inserts.
Basically, if you’re not touching the framing or enlarging the opening, you’re good to go. Think of it as upgrading your home’s “glasses” without needing structural surgery.
Scenario:
Imagine you have an older home with drafty wood-frame windows. You’ve decided to replace them with modern triple-pane vinyl windows from NorthShield. The openings are staying the same – same dimensions, same placement. That’s a straightforward swap. You can schedule the installation without worrying about a permit.
When You DO Need a Permit
Now, when do you need to apply for a permit? You’ll need to apply for a building permit any time your new window changes the structure of your home. That means anything that involves cutting into walls, moving openings, or modifying load-bearing supports.
You will need a permit if you are:
- Creating a new opening where there wasn’t a window or door before.
- Enlarging or reducing an existing opening (for example, replacing a small window with a large sliding door).
- Converting a window into a door, like turning your dining room window into a walk-out patio.
- Installing egress windows in basements for emergency exits.
- Removing walls or changing their structure where windows are located.
- Making any changes that affect the load-bearing framing or exterior wall design.
Scenario:
You’re dreaming of floor-to-ceiling windows in your living room? Even if it’s replacing an existing window, enlarging the opening will affect the framing above it. You’ll need a permit and, in some cases, an engineer’s input to ensure the structure stays safe and supported.
When in doubt? Always ask. Building departments prefer you to check before you start rather than find out too late that you need approval.
Special note about basement windows:
If you’re finishing a basement or adding a rental unit, at least one window must serve as an egress (a safe escape route during an emergency).
To qualify, the opening must:
- Provide a clear opening of at least 0.35 square metres (3.77 sq. ft.)
- Open without tools, keys, or special knowledge
- Have enough clearance outside for someone to climb out safely
Creating or enlarging this kind of window always needs a building permit.

What Permit Do You Need for New Windows?
If your project involves structural changes, you’ll likely need what’s called a Building Permit.
This type of permit is designed to ensure your work complies with building and safety codes. Everything from structural integrity to ventilation, insulation, and egress standards.
It ensures that:
- Your home remains structurally sound
- All work meets the local building codes
- Proper safety, insulation, and ventilation standards are met
If your project involves other elements – such as HVAC or plumbing adjustments (rare for most window jobs, but possible for basement windows) – you may also need corresponding Mechanical (HVAC) or Plumbing and Drain permits.
Process of Applying for a New Window Permit
Getting a permit might sound complicated, but once you understand the process, it’s quite straightforward.
Here’s how most homeowners can approach it, step by step:
Step 1: Prepare Your Drawings and Documents
This is the most detailed part, and where many homeowners need professional help.
You’ll need a full set of drawings that clearly show what you’re doing. These drawings must be done on standardized sheets, to scale, and fully dimensioned.
Typically, you’ll include:
- Floor plans: Showing existing and proposed layouts, window locations, and room uses.
- Sections: Cross-sections that show how the new or modified wall, floor, and roof connect.
- Construction details: The materials, insulation, and wall assemblies around the window.
- Site plan (if applicable): Showing the position of the home on the lot, property lines, and setbacks if you’re adding new openings.
If a qualified designer or engineer prepares the drawings, their name, registration number, and signature must appear on each page.
Step 2: Complete the Application
Most provinces and municipalities allow you to submit online applications for most permits. The requirements can vary slightly depending on where you live, but they typically include:
- Homeowner’s name and address
- Description of work
- Property details
- Estimated construction cost
- Contractor information (if applicable)
If plumbing, HVAC, or drainage will be affected by your new opening, those systems might need their own permit applications
Step 3: Submit Your Application and Pay Fees
Once your drawings and forms are ready, you’ll submit them to your local building department. Fees vary depending on the size and type of work.
If your application is complete, you’ll receive a confirmation notice and estimated review time.
Step 4: Wait for Review and Approval
A building official will review your plans to make sure they comply with all local building codes and safety standards. If something is missing or unclear, they will contact you (or your designer) to make corrections.
This is to make sure your new window installation is structurally sound and energy efficient. Both are very important to protect your property in the long run.
Step 5: Receive Your Permit and Begin Work
Once approved, you’ll get your building permit. Post it visibly on-site before work begins. Your installer can now proceed with confidence, and inspections (if required) will be scheduled along the way.

Consequences Of Not Applying For The Correct Permits
Skipping permits might seem like a way to save time or money. But the truth is, it’s not worth it.
If you do work without the proper permits, you could face:
Here’s what can happen if you don’t apply for the right permit:
- Fines and penalties: Most municipalities add a “work without permit” surcharge, which is always more than the original cost of the permit.
- Work stoppages: Inspectors can issue a stop-work order, stopping your entire project until a permit is approved.
- Redoing the work: If your installation doesn’t meet code, you may have to open walls or completely redo the job.
- Insurance problems: Damage caused by unpermitted work might not be covered under your home insurance.
- Resale complications: When you sell your home, buyers or lenders may ask for proof of permits, and missing paperwork can delay or even kill a sale.
- Legal and financial risks: You, as the homeowner, are legally responsible, even if you have been told no permit was needed.
Scenario:
A homeowner decides to install a larger patio door without a permit. A few months later, they notice a slight sag in the ceiling above the door, the new opening affected a load-bearing beam. When the city inspects it, they issue a stop-work order, and the homeowner must hire an engineer to redesign the support. That “quick upgrade” ends up costing thousands more than if they’d just applied for the permit upfront.
In short, unpermitted work can cost you far more in the long run than taking the right steps from the start.
At NorthShield Windows and Doors, we believe replacing your windows should be exciting, not stressful. The permit process might feel like a hurdle, but it’s really about protecting your home, your investment, and your peace of mind.
Thinking of upgrading to vinyl windows?
Contact NorthShield today for expert advice and a FREE consultation in Toronto, the GTA, or Winnipeg.
Your home deserves the right protection, and so do you.

